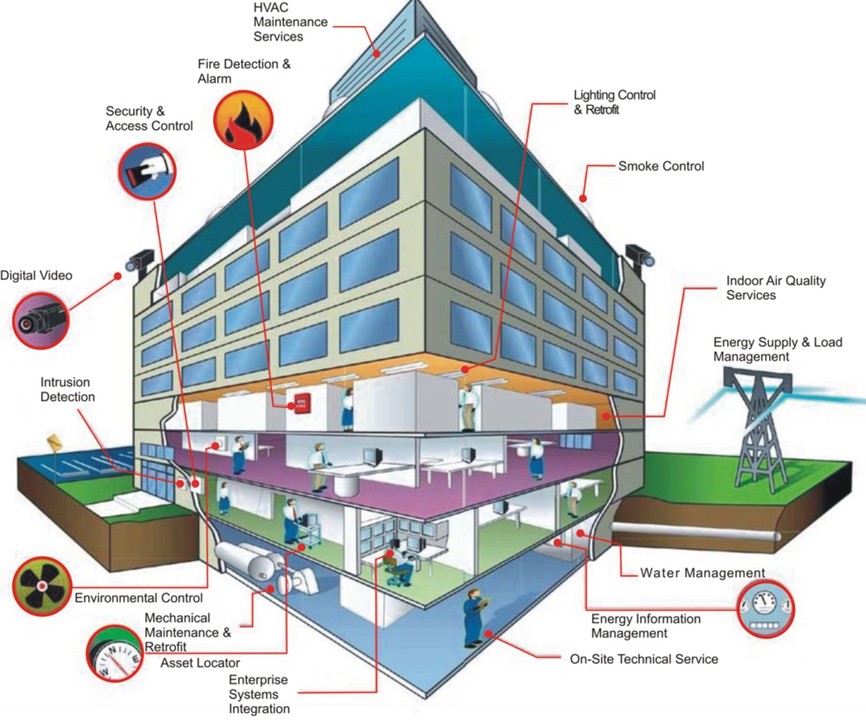- Home
- Building Utility Systems
- Building Utility Systems
Building Utility Systems
 We are exceptional at designing and integrating critical building systems that bridge the gap between the building and the equipment in it. We can analyze, design, and right size any piping, HVAC, electrical system for new or existing buildings & equipment.
Utilizing advanced Building Information Modeling Software (BIM) we can integrate these systems in 3D and extend into 4D (timing/scheduling), 5D (cost), and 6D (future facilities management info).
We are exceptional at designing and integrating critical building systems that bridge the gap between the building and the equipment in it. We can analyze, design, and right size any piping, HVAC, electrical system for new or existing buildings & equipment.
Utilizing advanced Building Information Modeling Software (BIM) we can integrate these systems in 3D and extend into 4D (timing/scheduling), 5D (cost), and 6D (future facilities management info).
